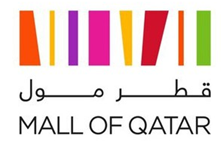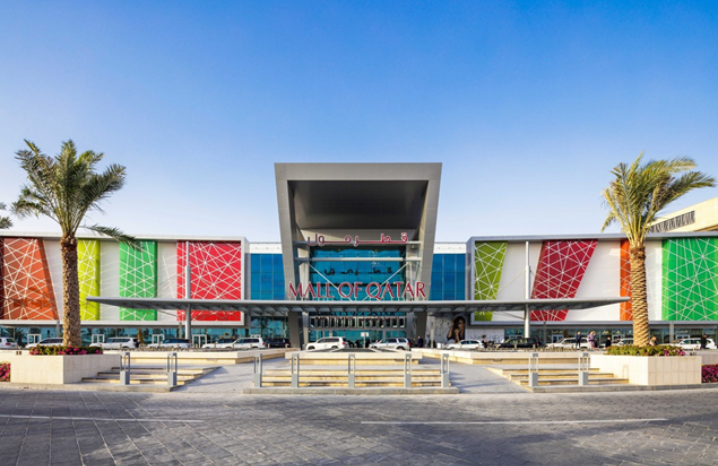Mall of Qatar-2016-2017
The sheer scale of the Mall of Qatar is breathtaking, with over 500 shops(introducing 80 new brands to Doha) and more than 100 F&B outlets. The most defining feature of the Mall of Qatar is the ‘Oasis’, a landscaped 30-meter-high atrium. This dynamic space is landscaped with planted beds and living, tree-like support structures. Walkways are attractively curved, and restaurants lining the routes look onto a unique entertainment feature – a custom- fitted, revolving and multi-lift stage on which entertainment is provided all year round. Life Safety Systems includes architectural systems that provide emergency egress and protected areas within buildings through physical layout and construction and mechanical systems that include fire suppression systems such as sprinklers, smoke removal, stairwell pressurization, water storage and pressurization, and other similar systems.



Mall of Qatar
Architectural Emergency Egress Design
Strategically planned layouts to ensure safe evacuation and protected refuge zones during emergencies.
Comprehensive Fire Suppression System
Includes sprinklers, water storage, and pressurization to provide rapid and reliable fire control.
Advanced Smoke Management Solutions
Smoke extraction and control systems enhance visibility and breathing safety during fire incidents.
Stairwell Pressurization for Safe Evacuation
Maintains clean, safe, smoke-free escape routes through controlled air pressure in stairwells.
Integrated Life Safety Infrastructure
Harmonizes structural and mechanical safety elements to safeguard visitors in high-density areas.
Support for Iconic Public
Spaces
Safety systems designed to protect the unique 30-meter-high ‘Oasis’ atrium and its year-round entertainment zone.